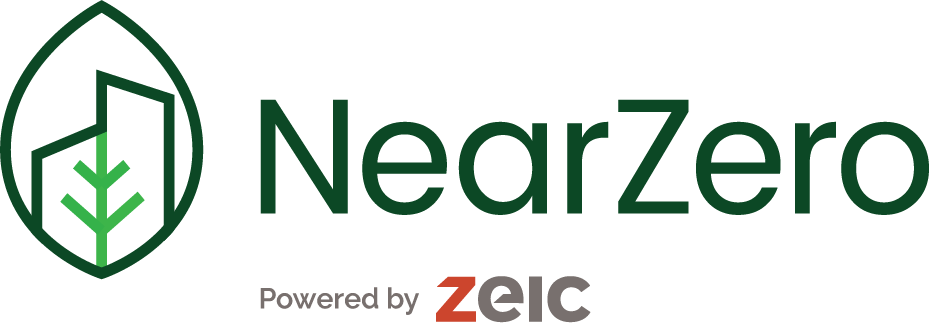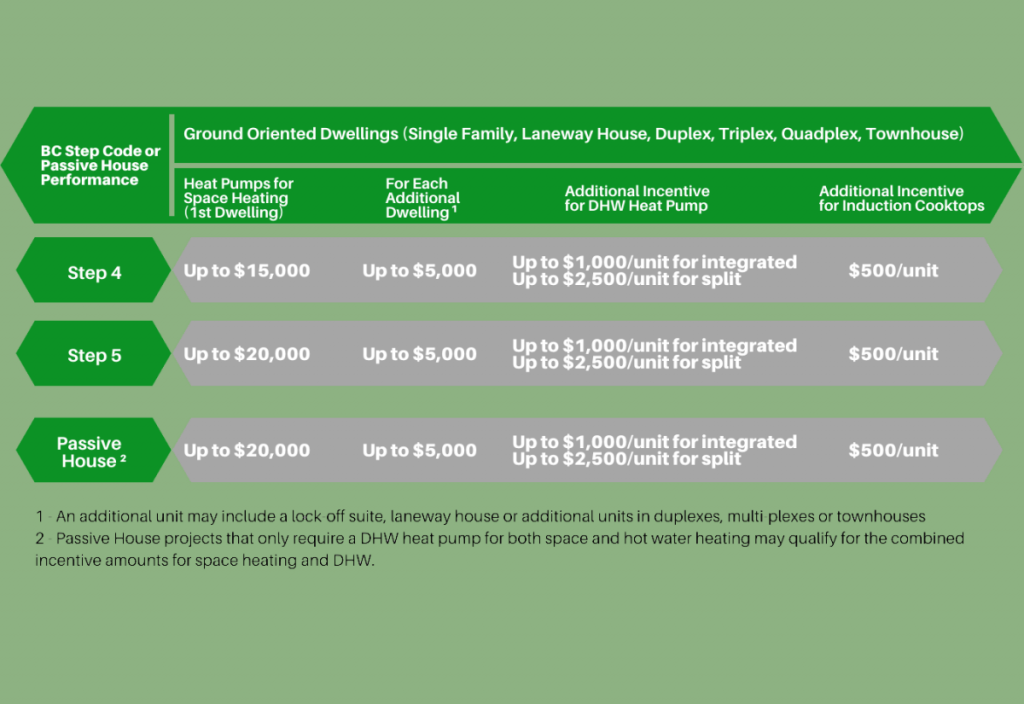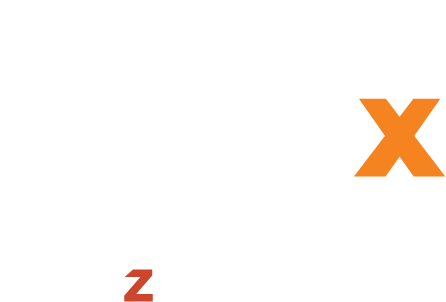Overview
In July 2016, Vancouver City Council approved the Zero Emissions Building (“ZEB”) Plan, which lays out a phased approach to combat and reduce carbon pollution in Vancouver, by transitioning to zero emissions for most new building types by the year 2030. In 2017, the Province of BC introduced the BC Energy Step Code, which has since been adopted into code by over a dozen Metro Vancouver municipalities. By 2032, Net Zero Energy Ready homes (i.e. Step 5 and the highest step of the BC Energy Step Code) will be the minimum energy performance requirements across the province.
The road to “Zero Emissions” or “Net Zero Energy Ready” will follow a phased approach. As expertise, technology and high-performance building components continue to advance and improve, it will be possible to reach zero emissions, but for now, encouraging projects that will reach “near zero emissions” is a good stepping stone, one that is promoted and supported by this initiative.
More specifically, this Near Zero Emissions Building (NZEB) research project targets the following 4 objectives:
- Identify the challenges, design solutions and construction innovations associated with NZEB construction and major renovations/retrofits that use heat pumps for space heating and domestic hot water.
- Gather data on construction costs, utility savings and operational performance.
- Catalyze increased NZEB building development and associated knowledge sharing.
- Assist the design professional by partially offsetting some design costs related to developing a NZEB home
Requirements
This research program is intended to support and inspire not only designers and builders that are already experienced in high-performance buildings, but also those that are tackling their first near zero emissions project. This program is for both new construction and retrofits/reconstruction projects.
A previous version of this research program was focused solely on Passive House projects. In late 2019, the program was expanded to include Step 4 and Step 5 (BC Energy Step Code) projects, as well as additional criteria requiring the use of low-carbon space heating equipment (preferably heat pumps), with additional compensation available for domestic hot water heat pumps and induction cooktops.
Limited funding is available for this research program, therefore a limited number of projects will be accepted into the program (based on a first come, first served basis) provided all selection criteria have been met.
To be eligible to participate in the program, the following criteria must be met:
- The single-family house must have a gross floor area (excluding an attached garage, if any) of less than 400m2 (4,300 square feet).
- If the building contains more than one unit, the largest unit cannot exceed 400m2 and the building must be a Part 9 building as defined by the BC Building Code or Vancouver Building Bylaws.
- The property must be located in the City of Vancouver or a Metro Vancouver municipality that has adopted the BC Energy Step Code (click here for adopting municipalities). If the property is located in another municipality within Climate Zone 4, the program administrator may accept the application based on the uniqueness or degree of innovation of the design and/or construction. For projects located throughout BC, a variety of other incentives can be found at betterhomesbc.ca.
- The design must satisfy the requirements for Step 4 or 5 of the BC Energy Step Code or Passive House certification.
- The design must include a heat pump or electric resistance heating to satisfy the majority of the space heating requirements.
- If the building is already under construction, the construction must have begun within one year of the application date.
Preference will be given for the following projects:
- The Issued for Construction drawings are complete.
- The design includes heat pumps for generating domestic hot water.
- The design includes a heat pump for space heating/cooling.
While each project application will be assessed according to the above-noted selection criteria, by applying to the program, the participants acknowledge that the program administrator will have the final decision to select projects.
Compensation
To compensate project participants for the extensive information they will be providing, the Province and City of Vancouver are providing the following compensation for each project.
The amount of compensation is at the discretion of the program administrator (ZEBx). The compensation will be divided into two or three payments, depending on the project. The first payment will be disbursed upon satisfactory completion of the design questionnaire. The second payment will be disbursed after satisfactory completion of the construction questionnaire. If included in the agreement with the participant, a the third payment will be disbursed after satisfactory completion of an occupancy questionnaire and collection of the utility bills for the first year of occupancy.
The program administrator (ZEBx) reserves the right to limit the number of applications for each applicant and/or to limit the total compensation amount an applicant receives through this program.
It is important to note that if the program ends before or while the building is under construction or before it has been occupied for one year, compensation will not be available for the second (post-construction) and/or third (after one year of occupancy) information collection milestones.
Participant Responsibilities
The applicant is responsible for gathering and submitting the required information after two or three specific milestones. The first milestone is the issuance of Issued for Construction drawings. The second milestone is at Substantial Completion of construction. The third milestone, if included by the program administrator, is after one year of occupancy. The majority of the information will be collected through questionnaires provided to the applicant by the program administrator. Both quantitative (numbers, measurements, test results, etc.) and qualitative (descriptions, explanations, reasoning, etc.) information will be required. Drawings and high resolution photos will also be required for the program.
The first questionnaire (typically completed by the architect or designer) will focus on the design of the building and will include questions related to:
- project goals and objectives
- project team
- design considerations (affordability, sustainability, location, etc.)
- certification being targeted (i.e. Passive House Standard or BC Energy Step Code)
- permitting
- project timeline
- details of the building enclosure
- air tightness and ventilation strategies
- moisture management strategies
- heating and cooling strategies
- general costing information
- energy modelling files
- airtightness testing results
- domestic hot water heating details
- challenges and solutions
The second questionnaire (which should be completed by the general contractor) will be a shorter questionnaire which focuses on the construction of the building and will include questions related to:
- project team
- project timeline
- challenges in implementing the design
- changes made to facilitate construction
- availability of components
If included in the agreement by the program administrator, the third questionnaire (which should be completed by the resident) will be a short questionnaire which focuses on their experience during the design, construction and occupancy of the building. We will also require utility data from the resident for the first year of occupancy.
This stream is no longer accepting applicants and is displayed for reference purposes only - please check out the other available streams.
Project brought to you by:
Website by Techniz.io








